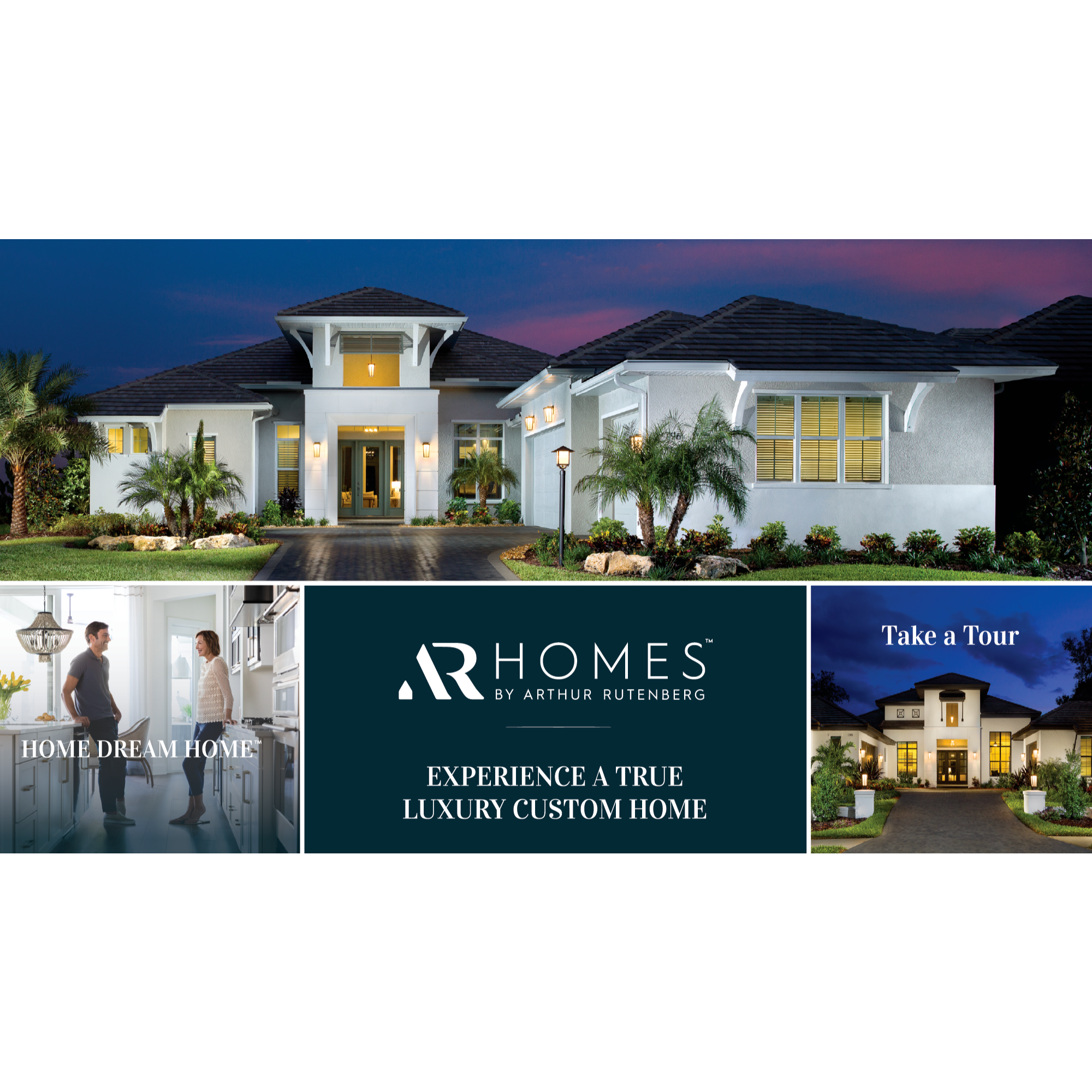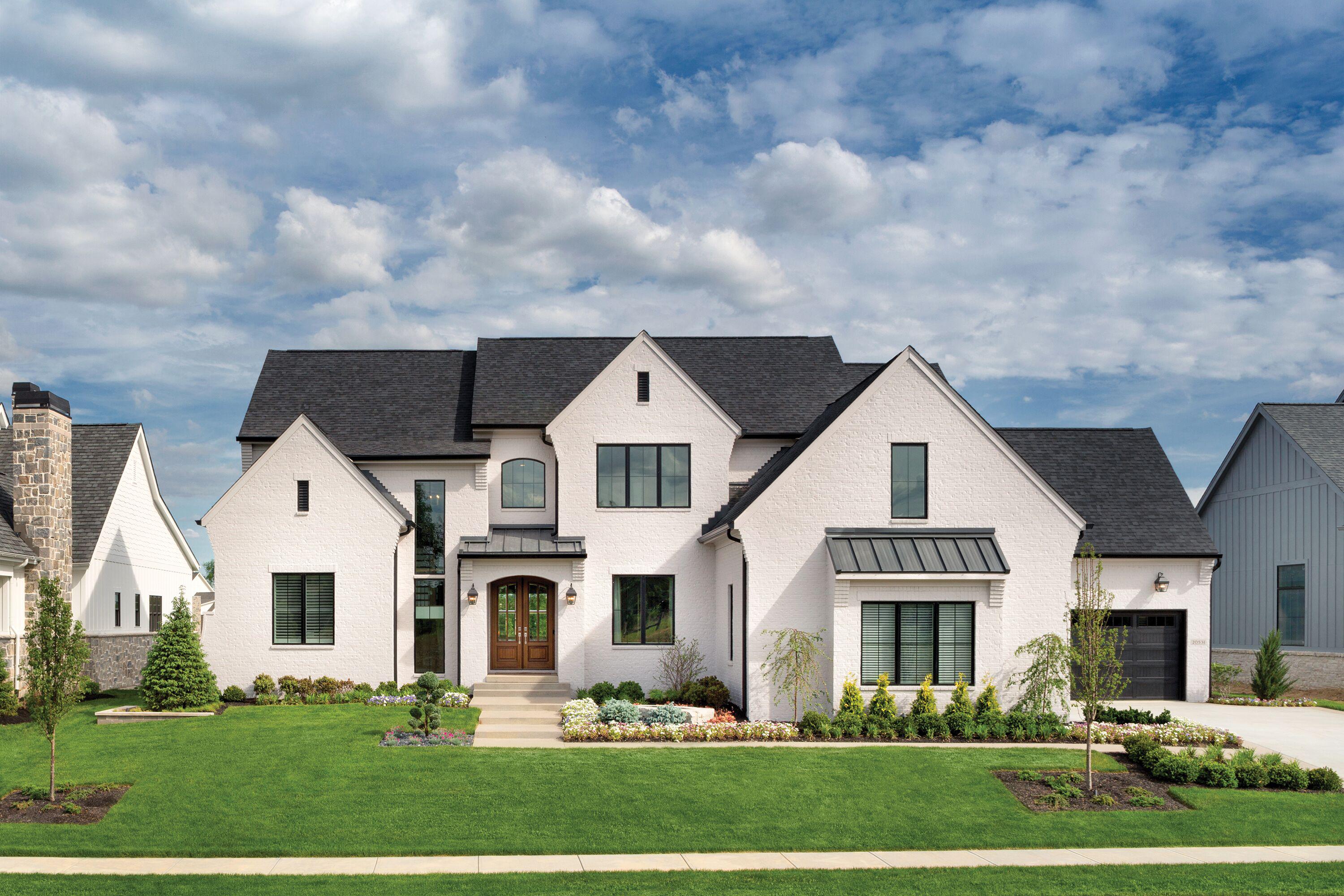Part of designing and building custom homes is customizing every space to our client's specific needs. This vault door leads to a Gun Room where their prized possessions can be safely locked away. Pretty cool feature to show off to visitors!
Architecture + Build: @christopherscotthomes
Interiors: @dare2designindy
Photo: @sarahshieldsphoto
A tub with a view!
Architecture + Build: @christopherscotthomes
Interiors: @dare2designindy
Plumbing: @fergusonshowrooms
Photo: @sarahshieldsphoto
Sliding right into the weekend!
Architecture + Build: @christopherscotthomes
Interiors: @dare2designindy
Photo: @sarahshieldsphoto
Simple doesn't have to mean boring! This kid's bath has all of the calming tones of a spa-like Master and will be timeless for many years to come.
Architecture + Build: @christopherscotthomes
Plumbing + Lighting: @fergusonshowrooms
Interiors: @dare2designindy
Photo: @sarahshieldsphoto
Is blue for you?! This bathroom features multiple hues of the color blue and leads directly outside to the adjacent pool area.
Architecture + Build: @christopherscotthomes
Plumbing + Lighting: @fergusonshowrooms
Interiors: @dare2designindy
Photo: @sarahshieldsphoto
Not ready to say goodbye to summer just yet? A covered screened in outdoor room could be your solution to enjoying these upcoming Fall evenings. Throw in a few wall mounted space heaters by @infratechusa and you'll be warm and cozy for months to come!
Architecture + Build: @christopherscotthomes
Appliances: @fergusonshowrooms
Brick: @edgewood_building_supply
Concrete: @concreteevolutions
Photo: @sarahshieldsphoto
Step lighting is become a more common request from our clients these days. We think it's a great way to light the way between levels without having to turn on all of the lights. They can be anything from these basic step lights to more decorative options. Tell us, is this something you'd consider for your custom home?
Architecture + Build: @christopherscotthomes
Interiors: @dare2designindy
Lighting: @fergusonshowrooms
Photo: @sarahshieldsphoto
Exterior design doesn't have to be basic to be timeless. This is a prime example of profiled and layered brick at the base and at the soffit. The roof lines are flared and the entire roof is done in a slate from the East Coast. The dormers are completely custom and painted in black paint to visually pop out of the roof. Profiled limestone is completely custom and drawn by our in house architect @designernamedemily. Any questions ask us below!
Architecture + Build: @christopherscotthomes
Concrete: @concreteevolutions
Photo: @sarahshieldsphoto
His and Her vanities keep everyone's stuff separately and clutter free. Tell us, would you prefer one long vanity to share or separate vanities for your Master Bath?
Architecture + Build: @christopherscotthomes
Interiors: @dare2designindy
Photo: @sarahshieldsphoto
Feature walls can display so many things from artwork to wreaths. Think outside of the box to add in some texture to your seasonal decor. These wreaths can easily be swapped out for various and colors throughout the year. They are made of dried greenery, florals, and plants so they will look authentic and last for years!
Architecture + Interiors + Build: @christopherscotthomes
Photo: @sarahshieldsphoto
These aren't just any ceiling beams. These beams are reclaimed from a railroad round house that was constructed over 100 years ago. When the building was disassembled we made sure to secure these beams to bring in major character to this custom kitchen!
Architecture + Build: @christopherscotthomes
Interiors: @dare2designindy
Cabinets: @chateaukitchens
Appliances + Plumbing: @fergusonshowrooms
Photo: @sarahshieldsphoto
An all white exterior doesn't have to mean siding and modern farmhouse. This classic beauty is primarily clad in painted brick and will stand the test of time.
Build: @christopherscotthomes
Photo: @mod_abode.byjamiesangar
Check out this combination water + fire feature. This extends the pool deck season by being the perfect Fall, outdoor gathering space.
Build: @christopherscotthomes
Interiors: @dare2designindy
Landscaping: @myoasisoutdoor
Photo: @sarahshieldsphoto
Hearth Rooms are commonplace in our homes. These are more quaint tv and gathering spaces right off the Kitchen. They are where our families spend the majority of their time gathering together and enjoying their time. Tell us what you would do with a Hearth Room in your home!
Build: @christopherscotthomes
Interiors: @dare2designindy
Photo: @sarahshieldsphoto
This upper level laundry room features plenty of cabinet space in a beautiful light blue color. Why be the same when you can be different?
Architecture + Build: @christopherscotthomes
Interiors: @dare2designindy
Cabinets: @chateaukitchens
Photo: @sarahshieldsphoto
Lately we've been seeing a trend for going away from tile backsplashes in our custom kitchens and instead doing a full height slab backpslash as shown here. The benefits are that you never have grout to clean and you get a beautiful continuous pattern to contrast your solid kitchen cabinets. Let us know below what you prefer, tile or slab backplash?
Architecture + Build: @christopherscotthomes
Interiors: @dare2designindy
Cabinets: @chateaukitchens
Photo: @sarahshieldsphoto
Would you believe it if I told you this home was the dream home 10 years old? We pride ourselves in building timeless homes that don't go out of style. This home is classic and warm and won't show it's age for years to come.
Build: @christopherscotthomes
Reflecting on this past year. 2020 you sure were a crazy one. One to be remembered and NEVER forgotten. Even with all of the craziness we wouldn't have changed a thing. We got to design and build homes for many wonderful clients.
We have some spectacular new projects lined up for the New Year. Cheers to 2021! We can't wait to see what you have in store.
Architecture + Interiors + Build: @christopherscotthomes
Merry Christmas from our family to yours! Cheers to this time with family and friends, may it be filled with Christmas cheer!
Build: @christohperscotthomes
Architecture: @goldbergdesigngroup
Hopping into this week like the kiddos at this house hop down that slide! What more in your life do you need than a slide in your entryway to take you right down to your own play room!
Architecture + Build: @christohperscotthomes
Interiors: @dare2designindy
It's finally Friday at 5! We've waited all week for this.
Build: @christohperscotthomes
Architecture: @goldbergdesigngroup
Interiors: @dare2designindy
Dreaming of warmer weather and pool season!
Build: @christohperscotthomes
Architecture: @goldbergdesigngroup
Interiors: @dare2designindy
Stairs should be something to be celebrated and a focal point of the home. This stunning stairway design is just that.
Build: @christopherscotthomes
Architecture: @goldbergdesigngroup
Interiors: @dare2designindy
Photo: @mod_abode.byjamiesangar
So excited to share the first kitchen photo from our photo shoot this morning! @sarahshieldsphoto is so fast she already got me sneak peeks and I’m not upset about it. Comment below and tell us what your favorite detail from this photo is! 🏠








