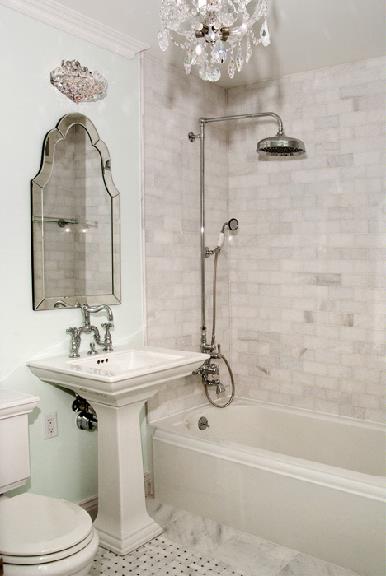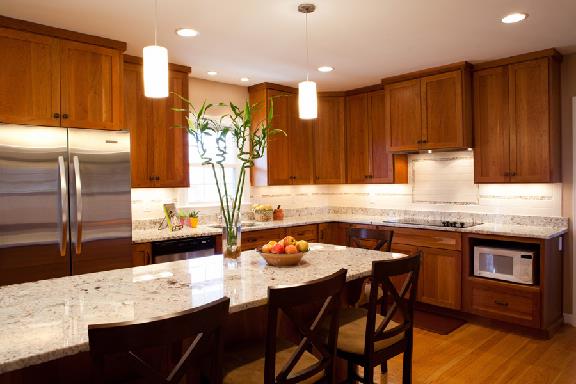Here is a peek of a kitchen we are in the last stages of completing. This kitchen features natural rustic Hickory cabinets. LED under cabinet lighting, full height Tile backsplash, quartzite stone countertops, Wolf and KitchenAid appliances, Tasklighting angled receptacle housings tucked up under the cabinets so that the backsplash is unbroken by receptacles and switches. Is Kitchen features a prep sink, a beverage cooler, and a separate Butler’s pantry area.
We just completed this inviting bath. It features a freestanding tub, tile shower, custom glass enclosure and 2 Showplace Vanities with quartz tops.All the faucets are Kohler. Due to the high ceiling and two sources of moist air, two Panasonic Whisper Quiet exhaust fans were provided. The shower curb and the tops of two knee walls were covered with quartz that matches the vanity tops.
Recently we have completed several decks using aluminum handrails. They are clean looking, available in several colors and are strong. Totally low maintenance. We have never liked the composite railing systems. The composite systems from the manufacturers seemed to have poor fastening systems, poor fit or just look too bulky.
We just completed a new kitchen in a nice Cape Cod style home here in Blacksburg. This galley kitchen had a door to the garage we relocated and some structural issues that were corrected before framing, plumbing and electrical were updated. Included here are 2 before pictures and the after pictures. When we perform a remodel it is not all cosmetic. We repair any deficiencies discovered and complete the job with the idea that the work product will last for many decades. the GREENest thing you can do is to do something that will last and not become disposable.
Created this powder room in a small space. We fabricated the vanity top. The face is a reclaimed red gum plank that was lightly sanded and sealed. Hand made tiles.
We have just completed this kitchen with Showplace painted cabinetry. It is done in combinations of greys and white. It features granite countertops on the perimeter and island, undercabinet LED lighting, angled receptacle housings tucked under the cabinets. The tile backsplash Coordinates well with the grays and whites in the countertop. The advantage of having the angled receptacle housings tucked up under the cabinets is that you don’t have all these random electrical cover plates on your nice tile backsplash. All the overhead lighting is recessed dimmable LED lighting. There are three pantry cabinets with pull out trays. All the cabinet doors and drawers are soft close. The cabinetry is solid painted maple hardwood and the cabinet boxes are constructed of plywood not particleboard or MDF. It will last decades.
We are sad to announce that Atmosphere Builders ceased construction operations in Virginia as of 10/31/20. We enjoyed 16 years of remodeling homes in the New River Valley. Due to impact of Covid19 on the first quarter of 2020 and health issues it was decided to sell the business and focus on health. Sales efforts were ultimately unsuccessful so Atmosphere was closed. Thank you NRV for many good years!
Rick & Diane Hyatt



