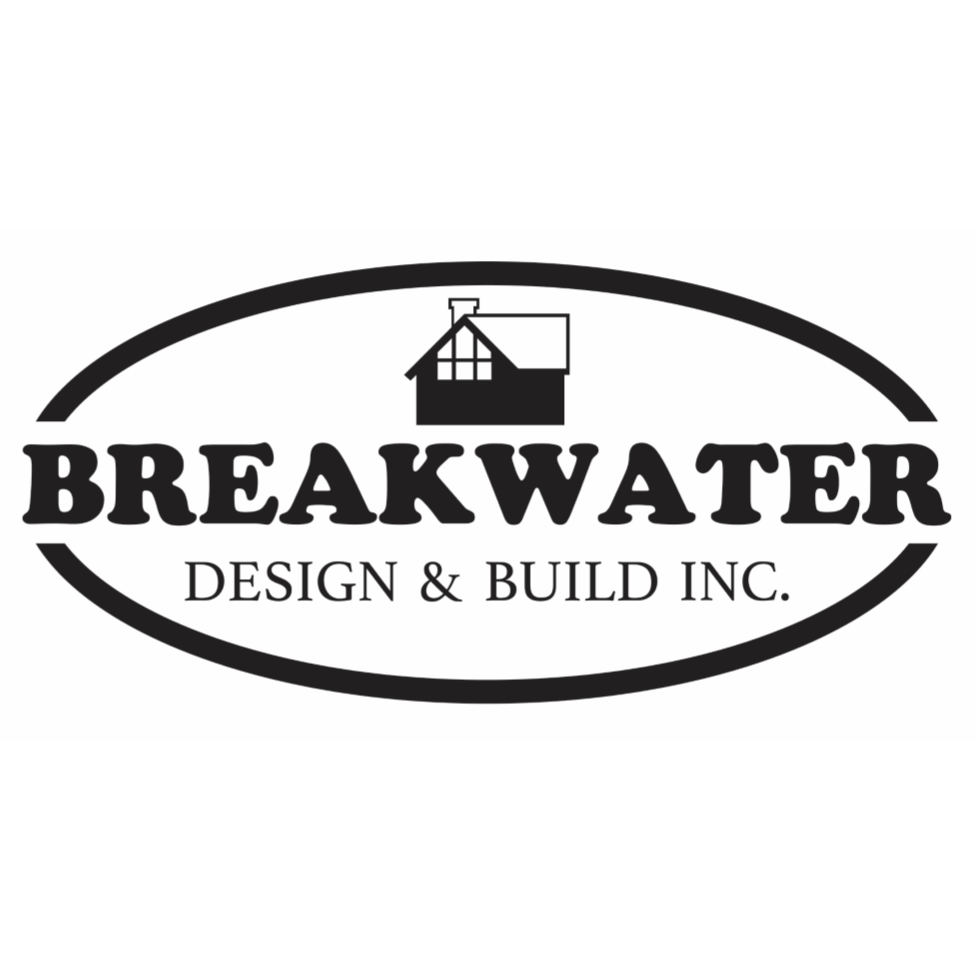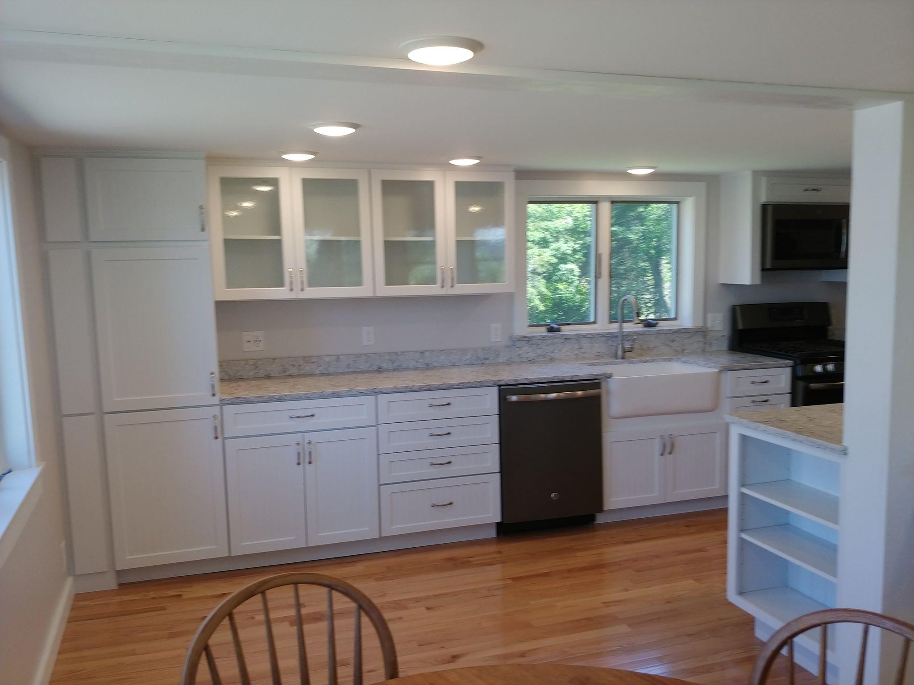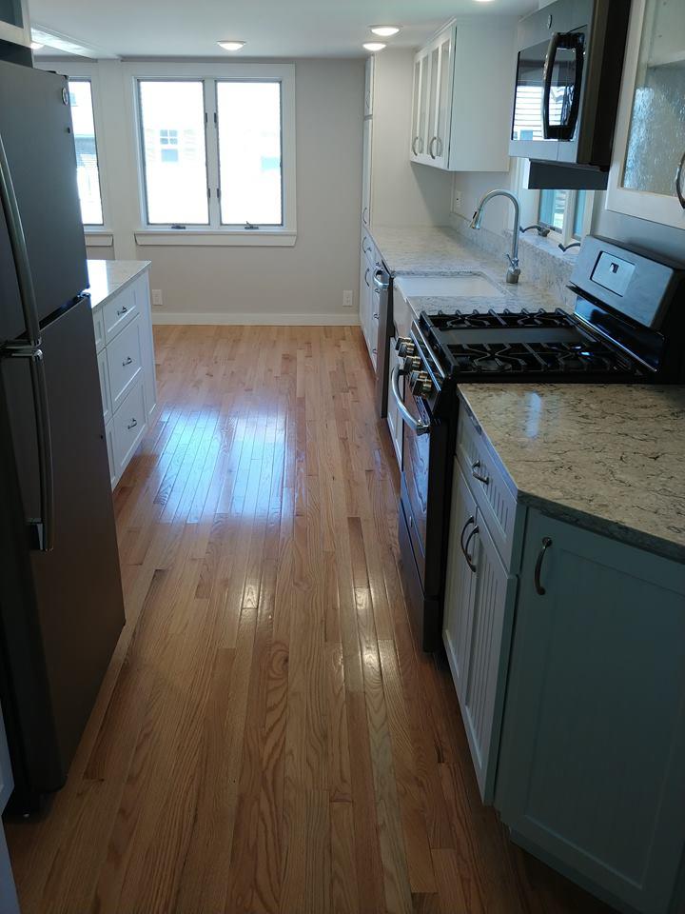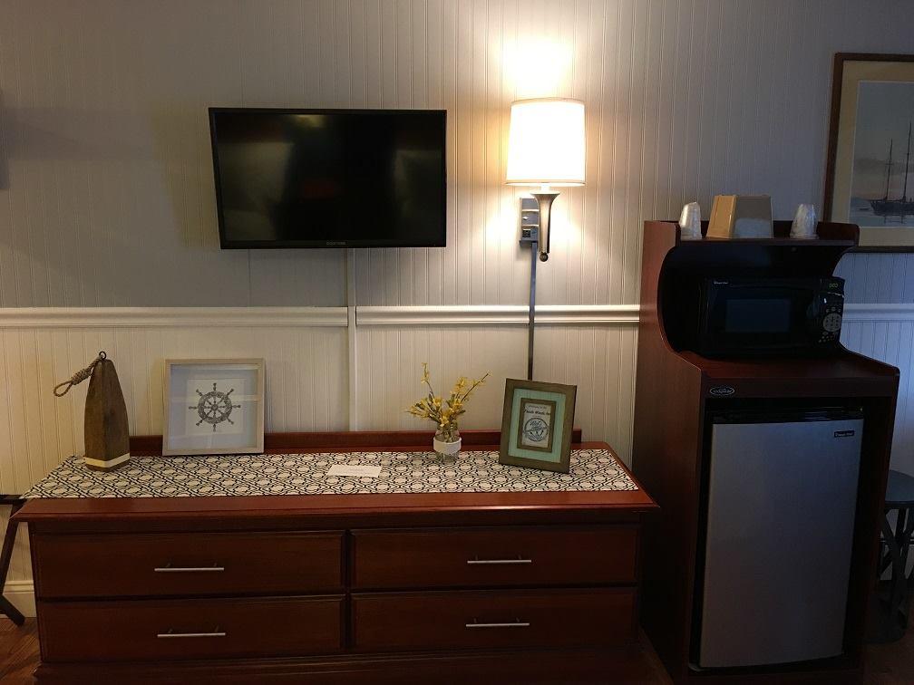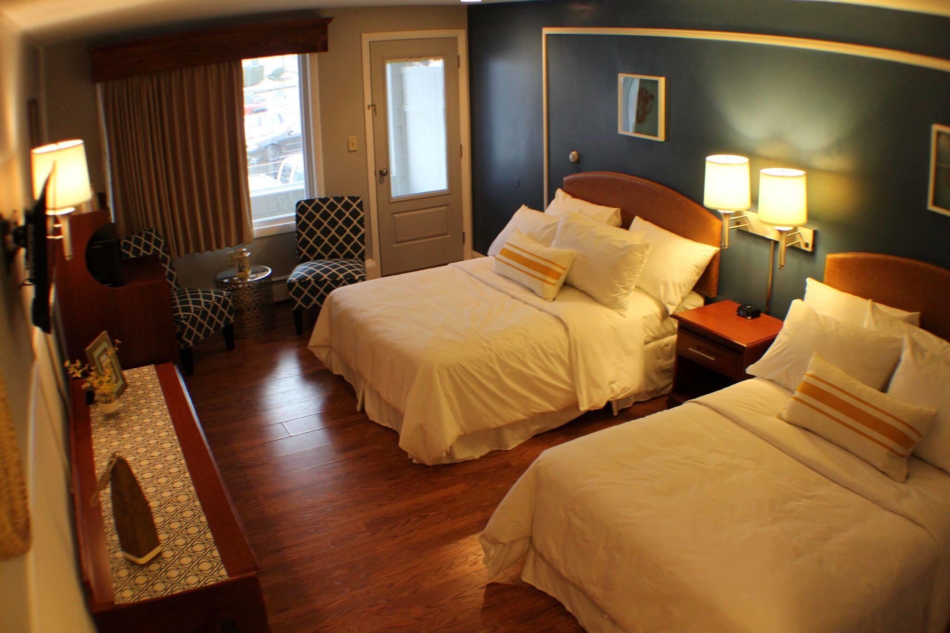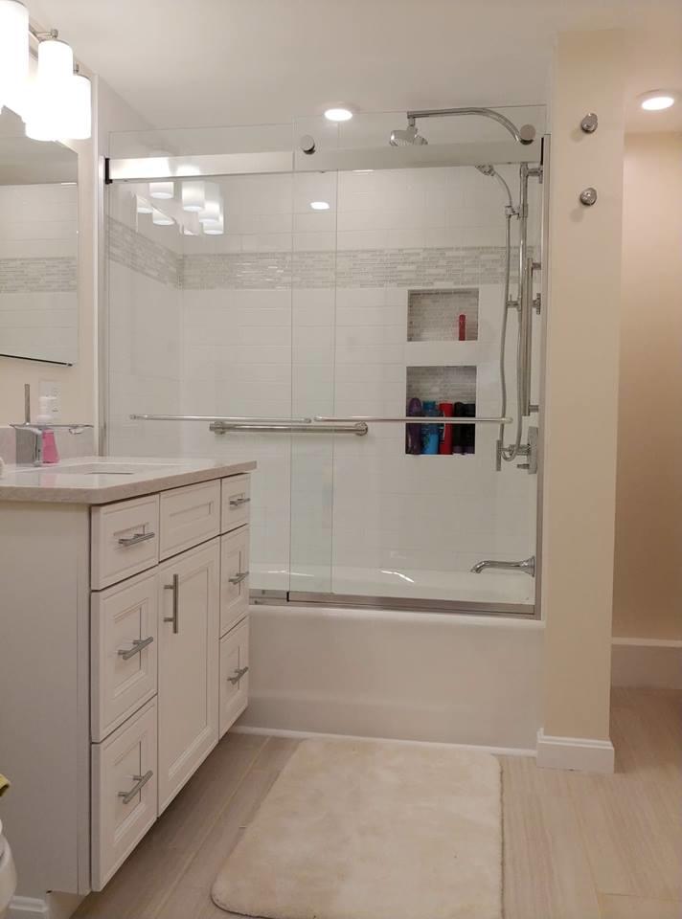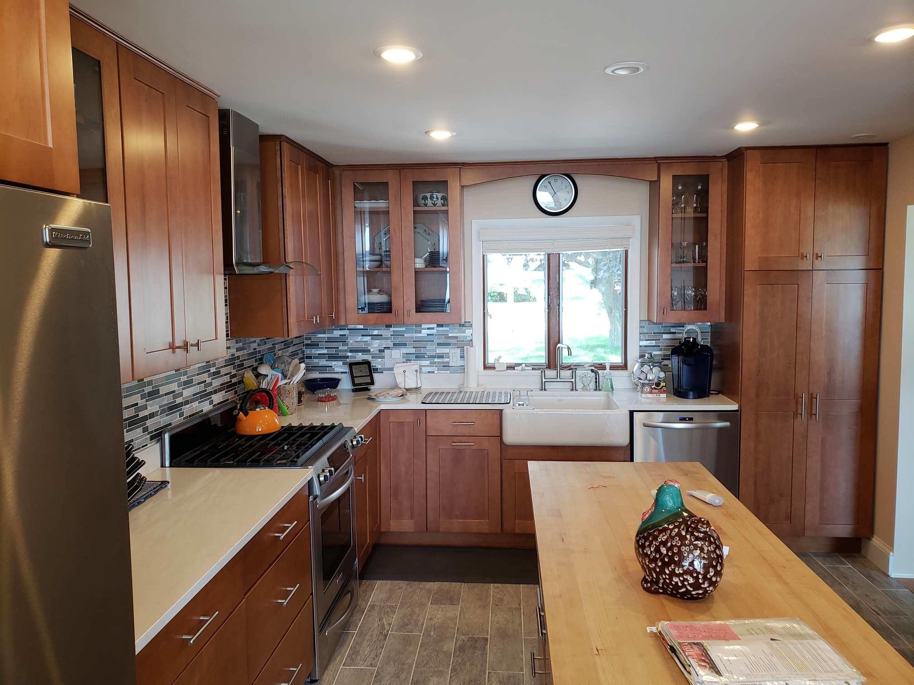We are hiring full time carpenters and laborers.
Send a copy of your resume to our office at rripley@breakh2o.com or give a call to set up an interview!
207-230-0919
BREAKWATER DESIGN & BUILD, INC
Carpenter and Laborers
Start Planning your New Home Project today for a Spring Build.
Woodhouse, The Timber Frame Company
September 21 at 1:37 PM ·
Congratulations to Woodhouse clients Mark & Barb who received their Southern Yellow Pine timber frame package in Rising Sun, IN.
Download our free Building Process Guide here: bit.ly/3kwwIGM
What can we help you build?
Woodhouse, The Timber Frame Company
September 14 at 2:11 PM ·
The GrizzlyPeak is a part of the Woodhouse Mountain Home Series. and has all the style elements of a classic alpine home. The 2,683 square-foot floor plan provides 4 bedrooms and 4 bathrooms plus a great room, dining and kitchen space, pantry and mudroom.
The master and second bedrooms, plus two bathrooms on the main floor make for a very livable layout. The outside areas include both a large front porch and rear covered patio. Upstairs, the GrizzlyPeak provides 2 additional bedrooms, 2 bathrooms, and an open loft. This large mountain home design defines rustic elegance.
Download Floor Plan: bit.ly/2FEAIGo
Kitchen Renovation ~ Rockland, ME New Windows, Cabinets, Counter-top, Back-splash, Flooring, lighting and some new paint on the walls!
The best room of the house, the first room someone walks into when they open the front door, the mudroom.
Take a look at the customized space we completed for a customer of ours in Rockland, ME. A customized bench to take your shoes off and a stunning window to accent that natural light! The perfect space to drop your purse or jacket from the day and start the relaxation at home without everything cluttering your kitchen/living spaces!
Call us today for an estimate!
207-230-0919
www.breakh2o.com
New Deck with Composite Decking, Composite Railing, Posts & Glass Panels. What Construction Project do you need help with?
Woodhouse, The Timber Frame Company
October 14 at 1:33 PM ·
Designed around the central feature of a 360° cupola, this home enjoys an enchanting atmosphere, created through its masterful use of timber framing to shape a variety of nooks and cozy spaces. Stepping out onto one of the many balconies, one can enjoy breathtaking views of the surrounding forest and mountains. Cedar shingles, slate roof tiles, and a copper lining complement the warm color of the timbers perfectly and evoke images of Tolkienesque hobbit homes.
This was a custom timber frame designed to the owner’s specifications, to find out how we can bring your exact timber frame vision to life contact us any time!
Gallery: bit.ly/3k0qnUa
A beautiful kitchen project completed in a new home construction project in Camden, ME for a client of ours!
Take a look at that gorgeous slate countertop! Absolutely stunning!
Call us today for a estimate on your kitchen renovation project!
207-230-0919
www.breakh2o.com
Thank you Nicole & Craig! We are so pleased you are enjoying your new spaces! What memories you will make with your family!
Breakwater Builders (Breakwater Design & Build, Inc) have provided our family with a space that is functional, and beautiful. The process started with Mike visiting our space and mapping out the area – the technology is the coolest thing to see unfold! After that, design took place. I was grateful that Mike had face to face meetings to pull apart all our ideas. He was able to look at the structure of our home, and outline what it would take to make the design a possibility. Being mindful of our budget, and the fact that we were living in the home with four young children during the process, we worked collaboratively to bring the idea to life. The process, like any renovation, had its hiccups and slight delays (some weather, some material delays, some other jobs needing attention)– and these things could have been big issues, but they weren’t. Ginny specifically was the face and mediator of our renovation. Her compassion and ability to hear our concerns and come up with solutions is what I walk away most impressed by. There was never a time where I felt dismissed or misunderstood. From start to finish I can’t recommend anyone more highly than Breakwater Builders.
Many thanks,
Nicole Hatch
School Counselor
Thomaston Grammar School
Maine School Counselor Association Committee Member
Maine School Counselor Association Former Chair
Another Busy week for our crews! Groundwork for a new foundation in Sought Thomaston, Ramp for a VA in Thomaston, Entrance with shiplap and rough pine bench and shelf in Owls Head, (still needs to have finish paint) Post and Beam Garage in Rockland and some framing in Camden, garage siding in Rockland. We are booking in the Spring of 2021! What projects are you thinking about?
Pneumatic Vacuum Elevators
November 12 at 9:00 AM ·
Panoramic Design Offers 360° Degree Visibility while Traveling Between Floors!
Enhance the Value of Your Home With a Space-Saving Home Elevator!
https://www.vacuumelevators.com/pve30-home-elevator/
A beautiful kitchen renovation project completed for a customer of ours in Camden, ME as well as some stunning flooring installed and a bathroom renovation completed as well!
Call us today to start your renovation project!
207-230-0919
www.breakh2o.com
Our Crews have been busy on all kinds of projects this week. Kitchens, bathrooms, stairs, nickel gap, flooring, groundwork and pouring some foundations. What projects can we help you complete?
A stunning renovation project for our clients in Bristol, ME.
These customer requested a cottage like feel for their summer home. The materials used for this renovation project completed that look and feel for this customer, giving it a airy and bright feel to the spaces.
Call us today to get started on your cottage renovation project.
207-230-0919
www.break2ho.com
A beautiful addition to a home for a new master bedroom.
Completed for this client in Rockland, ME.
Call us for an estimate!
207-230-0919
www.breakh2o.com
Woodhouse, The Timber Frame Company
December 30, 2020 at 12:37 PM ·
Why Build a Timber Framed Home vs. a Conventional Home?
Timber framing is a building method that dates back thousands of years yet remains fresh and inspiring today thanks to its gorgeous aesthetic and range of functional benefits. With its sturdy timbers and precision joinery, a timber frame home is truly the epitome of strength and beauty. Click below for more reasons to chose Timber Frame.
https://bit.ly/2KMgoph
TIMBERHOMELIVING.COM
The LakeView Log Home Plan by Woodhouse, The Timber Frame Company
Woodhouse, The Timber Frame Company
January 15 at 2:00 PM ·
Taking inspiration from Nordic farmhouses, while adding modern design elements, the Hanford V2 is an exemplary addition to the Modern Farmhouse Series and is our featured #floorplanfriday of the week.
Shaped and proportioned like a traditional Nordic #farmhouse, the Hanford adds massive floor-to-ceiling windows with V2 having extended covers that provide shade, and a painted wood exterior that provides stunning curbside appeal to the whole structure. From the deck, large glass sliding doors, blurring the line between in and outdoors, lead right into the open plan great room, where friends and family can gather to enjoy the view while sitting by the beautiful traditional stone fireplace.
Download this stunning floor plan at the link below.
https://bit.ly/3oPyEwG
A dormer addition project completed for our clients in Rockport, ME.
A beautiful update with a new bathroom installed!
Call us today for an estimate!
207-230-0919
www.breakh2o.com
A beautiful bathroom renovation project completed for this happy customer!
We absolutely love the built in shelving in tis shower unit and the corner seat! And that beautiful claw foot tub for those extra cozy soaking nights!
Call us today for an estimate on your bathroom renovation project!
207-230-0919
www.breakh2o.com
