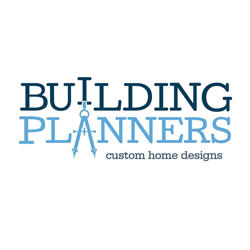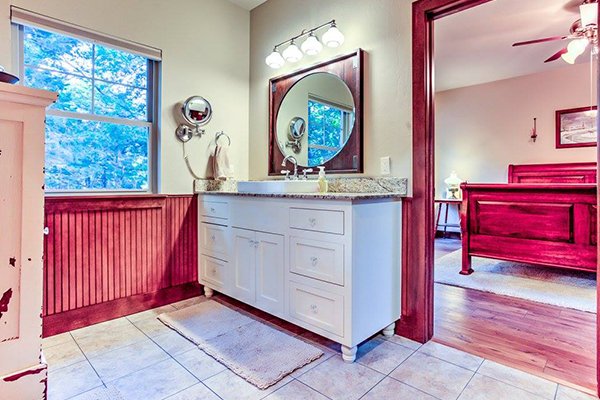Just finished up this floor plan for an upcoming barndominium project! The structure is by Mueller, Inc.
Making progress at this farmhouse build for J Howell Construction! It’s exiting to see the cabinets by @wilshirecabinet going up!
#customhouse #farmhouse #farmhousestyle #edmondhomes #okchomedesign #draftinganddesign
Here’s a progress picture of entrance addition. The original house was meant to be a split level but the builder hit rock so they decided to build it as a two-story. This created a very steep/ dangerous set of stairs and a not-so-beautiful front facade.
We came up with this entrance extension/ porch with stairs leading up from both sides and into the house to a landing that leads up to the second floor and down to bottom floor - as was originally intended! Columns by @arttmfg
#remodeldesign #draftinganddesign #homeaddition #porchcolumns
Choosing a style for a home exterior can be tricky. When we start a custom house plan we ask our clients for pictures of home exteriors they like. Sometimes we get a lot of pictures. Here are some examples we put together to help our clients narrow down the "look" of their future home.
We had a client bring in a hand sketch of a floor plan and wanted a basic gable style roof.
The tricky part of this design was the center of the house is 100% open and 40’ deep with a vaulted ceiling 😳 too deep for an engineered beam.
To complicate things more - there is no attached garage and no room for a mechanical closet so the HVAC systems need to be placed in the attic.
We worked with the builder to figure out the best way to construct the roof. Scroll right to see the hybrid traditional frame / truss roof design we came up with 👍
#customhomedesign
#trussroof #draftinganddesign #3drendering #chiefarchitect #twinmotion
Conceptual render of a new custom plan! This home will be breaking ground soon!
Check out these exterior shots of one of our designs that finished up! Brown Property Development LLC built this house and had it under contract 3 months before completion!
We're very excited to work on this 1970's Mid Century Modern house addition! This house will be gaining a master suite with patio area with a beautiful view of Lake Hefner.
#designokc #midcenturymodern #everyprojectstartswithagreatplan






