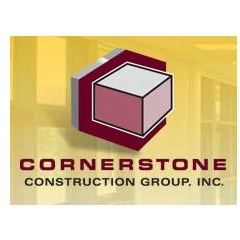Architecturally, the approach to any hospital being constructed (drop-off area, parking lot, and foyer) is designed to exude a message of welcoming. It also should communicate a commitment to patient well being and safety.
Prefinished metal panels are becoming a popular finishing option for hospital additions and renovations. The material is lightweight but strong, easier and less costly to install than traditional walls, easy to maintain, and they release little or no VOCs.
When selecting a design/build contractor, it is best to look at their portfolio to see if its a good fit with your vision. It’s even better if you are able to actually visit these locations if possible to get an even greater feel for their quality of work.
The art and science of hospital design and construction continues to evolve. Because the emergency department (ED) is often the point of entry and ED patients have highly variable needs, EDs are constructed with more footage dedicated to “universal care” requirements.
Part of hospital construction involves creating an effectively therapeutic environment. From the choice of materials used to design considerations, every effort should be made to make patients’ hospital stay as unthreatening, comfortable, and stress-free as possible.
The basic form of a newly constructed hospital is ideally based on its functions: bed-related inpatient, outpatient-related, diagnostic and treatment, administrative, service (food, supply, etc.), and research and teaching functions.










