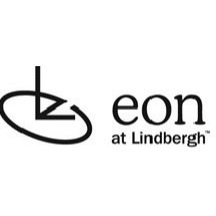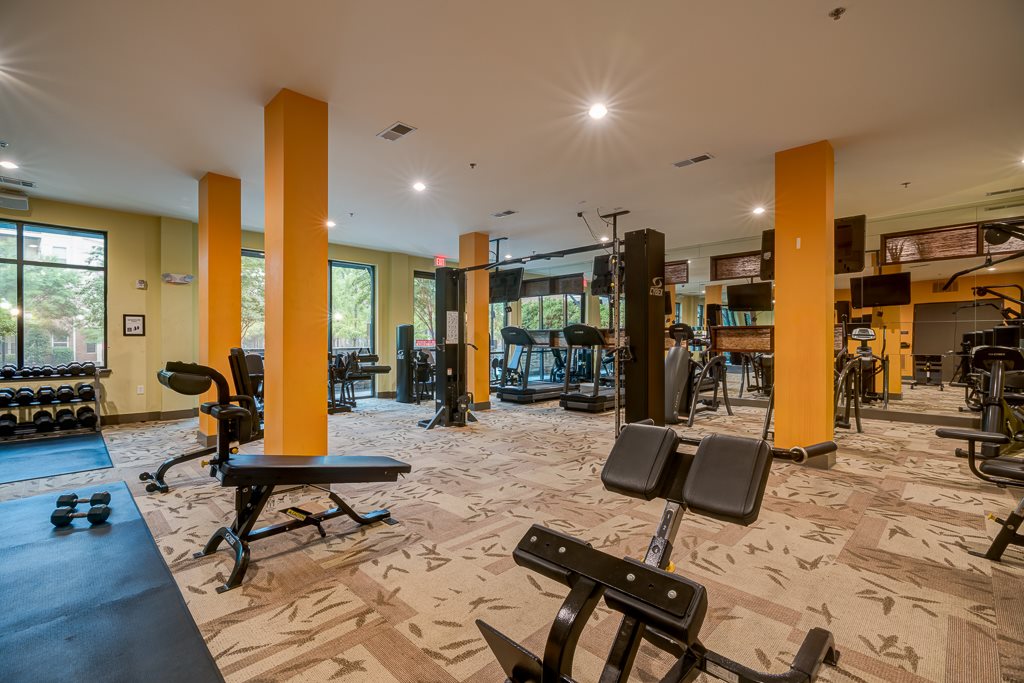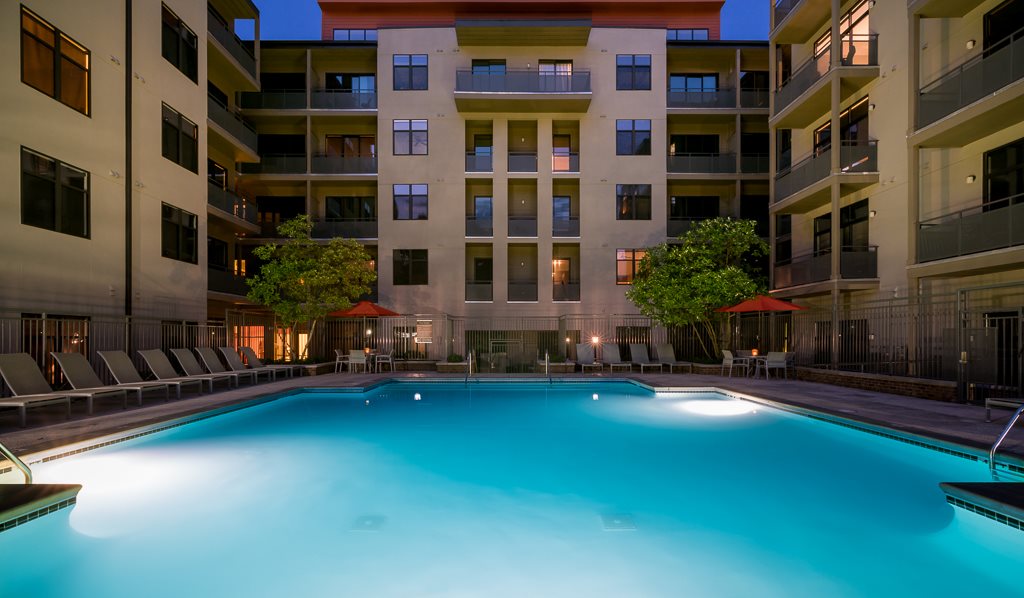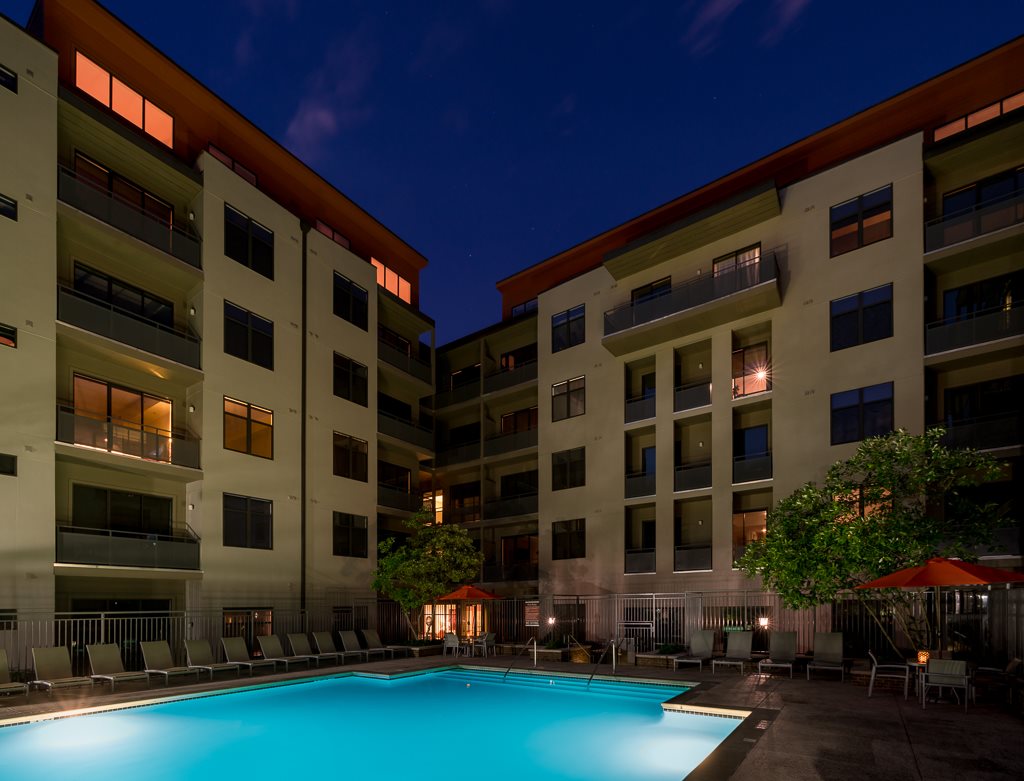
Eon at Lindbergh
(on camellia lane)Apartments in Atlanta, GA

Our one and two bedroom floor plans are creatively designed with features and amenities to provide you with comfortable living and social spaces. Careful attention has been placed in the areas you gather and use most, offering uncompromising distinction in modern condominium-styled living. Our fully equipped chef-inspired kitchens boast designer cabinetry with 42" uppers, brushed chrome cabinet hardware, energy efficient stainless steel appliances, ceramic tile backsplash, granite countertops, and pendant lighting. Dramatic 10, 12 and 20 foot ceiling heights set the stage for open living areas that feature Brazilian hickory hardwood floors, decorative built-in bookshelves, spacious walk-in closets, ceiling fans, Japanese-style frosted panel sliding doors, and so much more.





