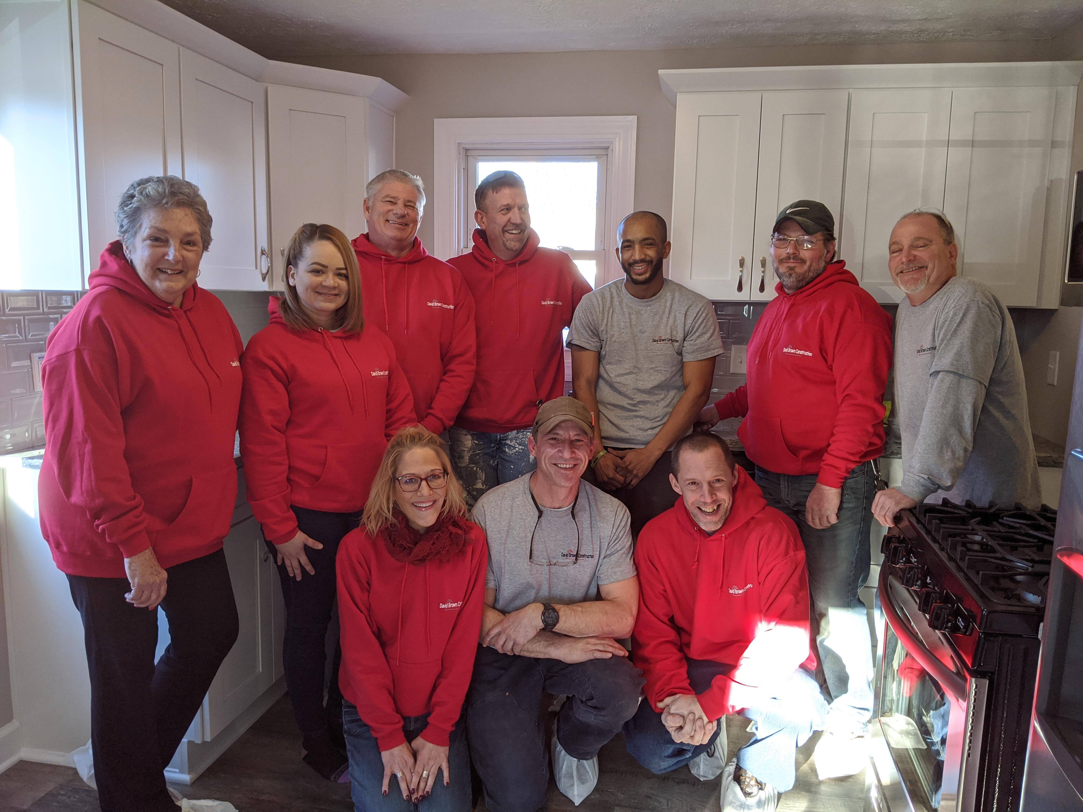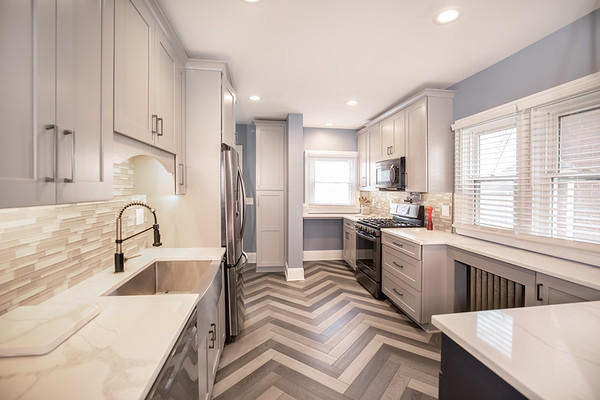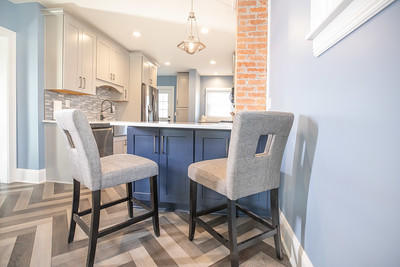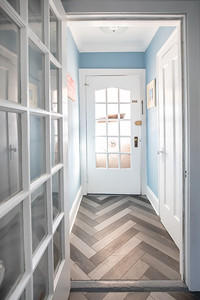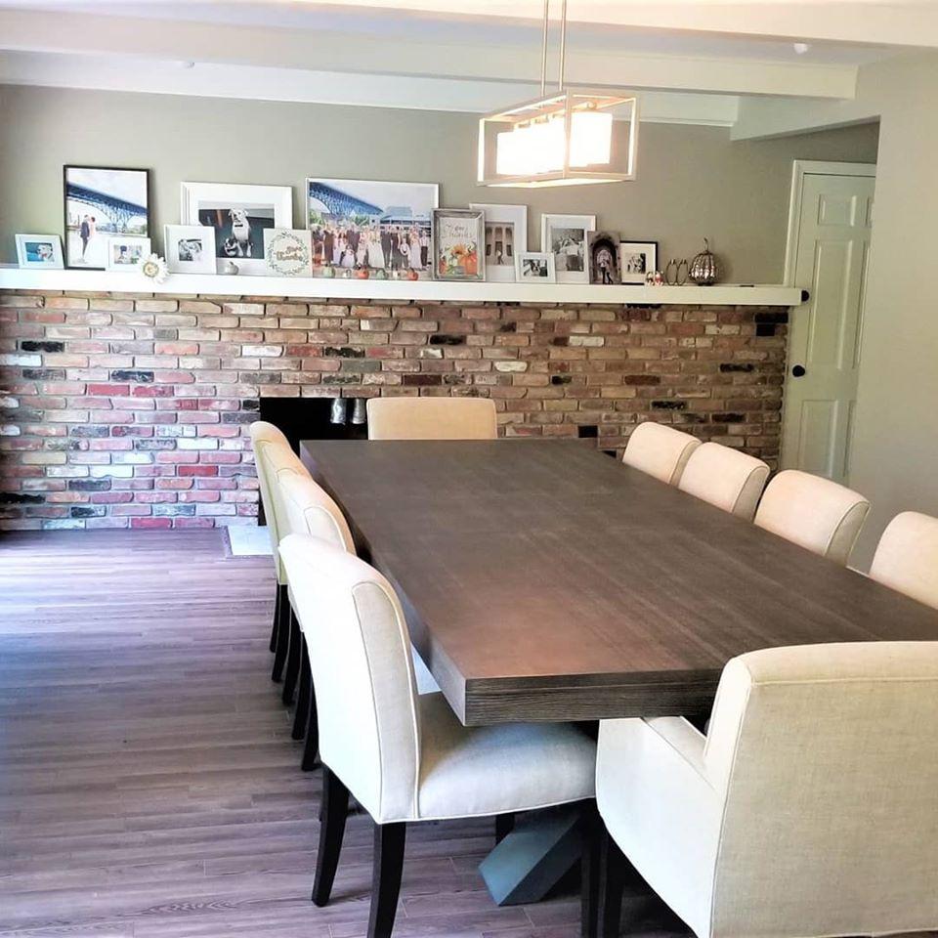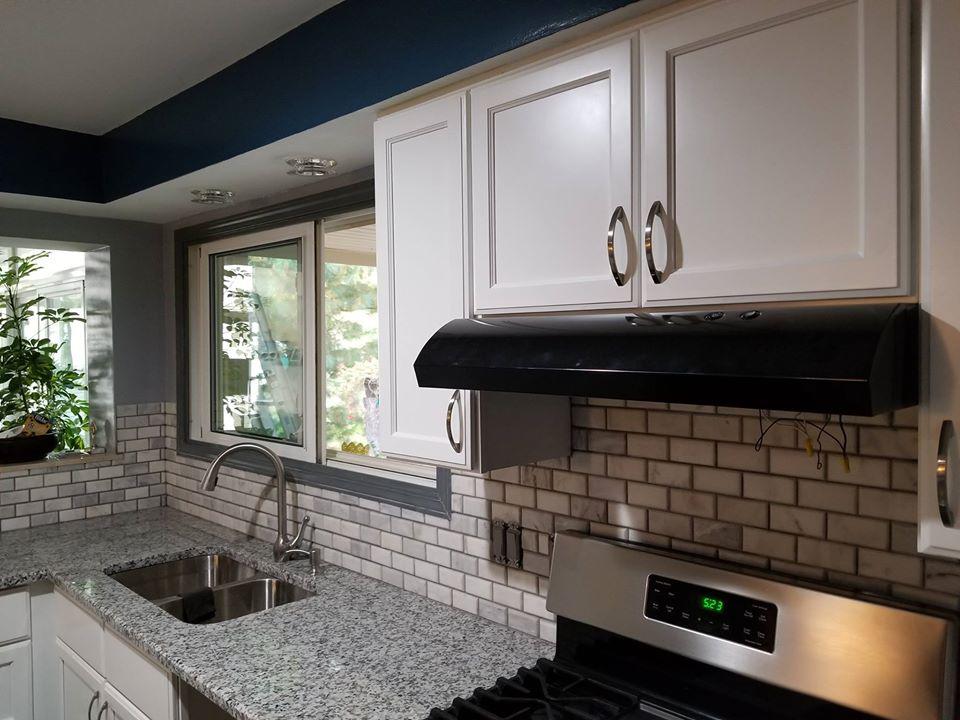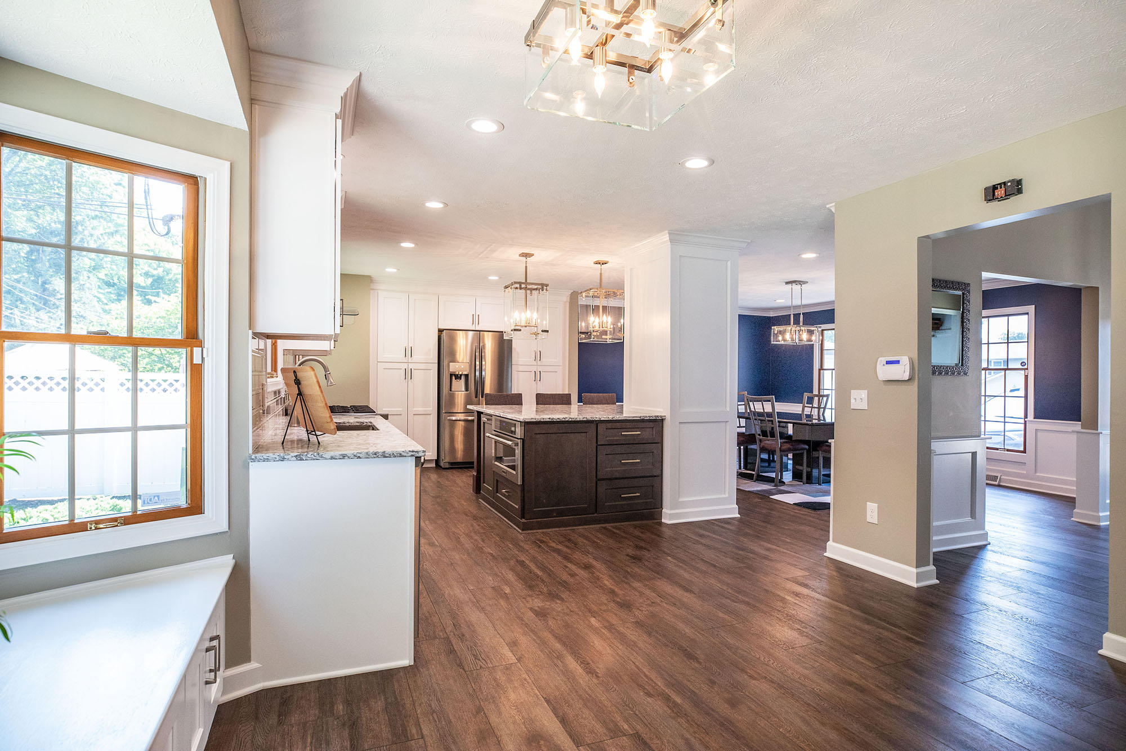Our latest Mimi's Article
https://mimivanderhaven.com/articles/the-david-brown-construction-company-transformed-a-closed-in-and-dated-condominium-to-open-and-dramatic
MIMIVANDERHAVEN.COM
Mimi Vanderhaven | The David Brown Construction Company transformed a closed-in and dated
360 video of a recently completed luxury dream bathroom. Tried sharing it as a story and I guess I have a lot to learn about how to do that! Not to worry though, we're better at building them than posting them. 🙄😁
Microwave location has made the migration from on the countertop to over the range to the new popular location, in a base cabinet. Often coupled with a decorative range hood, it's a different look you might want to consider. We're doing more and more of these like in this kitchen we did in Solon.
@loveurnest
Awesome kitchen as part of a larger remodel in Chagrin Falls. A lot of widening openings to create a more open feel. Cabinets are all wood Shaker style, flooring is COREtec LVT. Love the pot filler above the range too!
@northeastfactorydirect
Using a series of columns and beams, we removed nearly all of the interior walls and soffits on one floor of this Middleburg Hts. house to create a stunning open concept kitchen. In addition to the opening up of the walls, our work featured installation of all wood Shaker style cabinets, gorgeous white on white Arabiata ceramic backsplash tile and a beautiful wood handrail over wrought iron balluster railing system.
@northeastfactorydirect
Last set from our Fairview Park project, the master bathroom. The shower stall and floor are all marble. The walls have are a wood boxed panel design, a look that I really like! This bathroom has all of the bells and whistles from the stand alone tub to the lighted mirror.
@ibab_design
@threedrivewaymedia @ Fairview Park, Ohio
Especially for a small kitchen, taking a wall out can make a big difference as in this little beauty in Fairview Park. With quartz countertops, herringbone backsplash tile and luxury vinyl tile floors, there is a lot packed in here!
Great kitchen for my friends Andy and Leslie. We took the soffits out of this dated 1950's galley kitchen, added taller cabinets with crown molding to the ceiling, and transformed it into a beautiful modern kitchen. Add in wood shelving, a beveled tile backsplash and some glass doors and it really pops! Design by Andy Wolfe from NE Factory Direct. @thedirewolfe
Beautiful 2 toned kitchen for a customer in Strongsville. The Cherry Slate peninsula cabinets go perfectly with the Painted Pewter Glaze cabinets elsewhere and the new LVT floor. Add in 3x6 white subway tile and some other bells and whistles - it's another gorgeous kitchen!
A modern shower stall is as much about function and safety as much as beauty. We took this dated and very unsafe shower stall, added a bench, soap niches and grab bars and transformed it into a beautiful yet more convenient and safe space for this elderly customer.
Here in Willoughby in the Kids Playroom at the West End YMCA, the existing walls were too short and the corners were too sharp for the kiddos so we raised the walls, put in new tops with rounded edges and installed new doors. Really great job fabricating the laminate by @counters_and_more_ and by our guys in assembling everything.
Beautiful new deck for my friends Howie and Lorrie in North Royalton. The decking is Trex Rocky Harbor and the railing system is from the Trex Signature series.
Complete with the 1st phase of our renovation of a 120 year old house in the Ohio City neighborhood of Cleveland. These are the 2 upstairs apartments. So glad the owners decided to keep the original hardwood and wood staircase in the main entry.
We always try hiring the best but it looks like this guy and I share some hiring experiences. 😂
Exterior work wrapping up at our project in the historic Tremont district. Time to get inside and finish up the interior of this century home.



