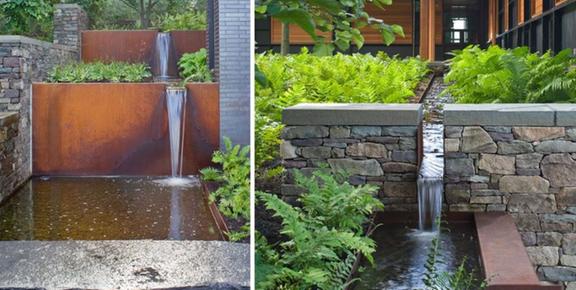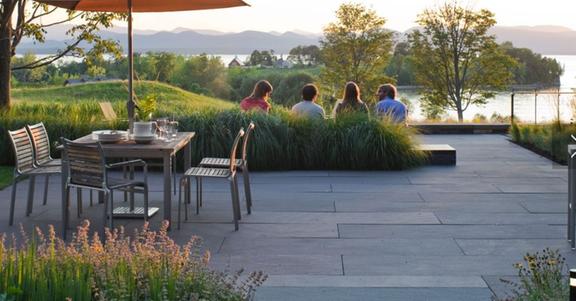Fall is in full swing here in Vermont. Ornamental grasses and maples define outdoor rooms at this modern vacation home.
.
Photo by: Warren Jagger Photography
.
Team: @mfosterassociates, @wagnerhodgson, @greenhaven_gardens, Patterson & Smith Construction, Northeast Pools
Our recently completed project in Dover, MA takes cues from the classically inspired home with modern forms in the landscape. Materials like bluestone and reclaimed granite match the character of the house and large mature trees anchor the house in the site.
.
Team: @wagnerhodgson, @patrickahearnarchitect, Atlantic View Construction
Our Burlington City Hall Park project is nearly complete! Today’s site visit included a final test of the splash fountain.
.
Team: @wagnerhodgson, @suisman.urban.design, @dubois_king, Domingo Gonzalez Associates, Urban Rain Design, Burlington Department of Public Works, Burlington Parks, Recreation and Waterfront, @btvcityarts, Burlington Community Economic Development Office, @mirobtv, Ireland Construction, @landshapes.vt, @delta_fountains, Laughing Waters Fountain Installation
From concept to reality-the entry drive gate and fence at our recently completed Dover, MA residence.
.
Team: @wagnerhodgson, @patrickahearnarchitect, Atlantic View Construction
Mature red maples line the driveway at our recently completed residence in Dover, MA.
.
Team: @wagnerhodgson, @patrickahearnarchitect, Atlantic View Construction
A corten steel box for fire pit log storage is integrated into this stacked bluestone wall at our recently completed modern residence in Wassaic, NY.
.
Team: @wagnerhodgson, @resolution4architecture, @structureworksconstruction, @luppino_landscaping_masonryllm
Our last project to receive an award is our Lathhouse Residence, which received a @nyupstateasla Honor Award. Congrats to the project team!
.
Project Team:
Architecture: @birdseyevt
Landscape Architecture: @wagnerhodgson
Interior Design: @brookemichelsendesign
Builder: Wright and Co. Construction, Inc.
.
Photography by: @mmoranphoto
.
This hidden property in the Hamptons was re-envisioned from the ground up. The existing house and landscape had fallen deep into disrepair. The existing house was demolished, and the new house was built on the same footprint. Responding to cues from the minimalist forms and detailing of the architecture, the landscape design extends architectural lines into the landscape, and is organized around a series of rectilinear outdoor rooms: auto court, entry garden, lawns, terraces, pool, and tennis. The entry garden plays off the repetition of architectural fenestration, creating a rhythm of plantings and paving elements within this linear arrival space. A generous south lawn terrace allows for flexible activities and active play. Separated by a “pleated” meadow, a lower lawn provides an intimate tapis vert and foreground to the flower garden, which extends architectural lines of the pool house. The design of the architecture, interiors, and landscape at the Lathhouse was a collaborative process. The landscape architect, architect and other designers on the team worked together alongside the client to reimagine what was an outdated home and landscape into the clients Hamptons oasis. Indoor-outdoor living was a major priority for this project so close coordination between all design disciplines guided the process. Seamless transitions from indoor to out, both at the main residence and the pool house, created opportunities for the landscape and architecture to read as one.
Our Aerie Point Residence has won a @vermontasla Merit Award.
.
Team: @truexcullins, @wagnerhodgson, @birdseyebuilds, @greenhaven_gardens, @panoramic_landscape_excavation, Civil Engineering Associates
.
Photos by: @westphalenphotography
.
Wagner Hodgson worked closely with the owner and design team to reclaim this 110 acre estate into a summer compound for a family from Texas. The 1920’s main house was fully renovated and expanded to take center stage on the point of the property. Over time views to the lake had been diminished due to invasive plants and lack of forest management. Working with an arborist we selectively edited the vegetation and invasive shoreline plants exposing many of the mature native trees that had been overtaken. Native shoreline plants were planted along the shore for soil stabilization and wildlife habitat. The existing mature trees were then limbed-up to open the understory view and provide a scrim of privacy for the estate. An abandoned farmhouse on the property was divided into 2 guest houses which were positioned in different parts of the property with commanding views of Arnold Bay and Lake Champlain. An existing swimming pool was renovated and a poolhouse was added. The poolhouse and pool are now connected to the main house via a segmented bluestone arc walk and planting. Local Panton Stone was quarried and used to build a long serpentine wall that ties the main house and poolhouse together. A section of woods in front of the house was opened up so that upon arrival guests could catch a glimpse of the main house through the woods along an axial vista centered on the front door of the house. Extensive walking paths connect the main house with the guest houses and a retreat cabin on the northern end of property. An existing stream through the property was improved with 4 stormwater bays to catch sediment from upstream farms and filter the stormwater before it enters the lake. The stream was landscaped with native wetland plants. Minimalist Panton Stone piers mark the entry to the estate leading guest along a tree lined entry drive.
We are excited to announce that our NYC Penthouse project has won a @nyupstateasla Merit Award.
.
Team: @wagnerhodgson, @joelsandersarchitect, @seadar_construction, @sonsandco, @bradfordproducts, @beganorthamerica, @getrealsurfaces, Coldspring USA, Planterworx, @shade_fla, @gne_architecture
.
Photos by: @delrossiphotography
.
This 2,800 SF terrace, initially conceptualized by Joel Sanders Architect (JSA), provides outdoor space accessible from two levels of a Penthouse the roof of a historic building in Manhattan’s Nolita Neighborhood. The entertaining terrace, designed by JSA, complete with outdoor kitchen and stainless steel pool with glass bottom/skylight, pool terrace and outdoor shower is accessible directly from the interior kitchen. Flush-mounted light strips in the pedestal pavers accentuate the linear nature of the space while a retractable awning provides shade and intimacy. The second level includes an active play lawn with trees and ball netting to contain activity. Also included on this level is a hammock pergola and outdoor TV lounge. Built-in perimeter planters provide privacy and seclusion for all levels of this rooftop oasis. Working closely with the client and architect, the landscape architect helped to continue to define the organization and program for the terraces. The client sought rooftop outdoor living areas that were comfortable, yet visually unique. It was critical to both the client and architect that interior materials and colors extended to the exterior. This required extensive research and collaboration to ensure interior elements could be translated with safety in mind to the exterior. A custom system of planters and planting was developed to seamlessly integrate the landscape with the architecture, rather than a series of standard planters placed against the parapet. Soft and billowing plant species were selected to ease the formality and rigor of the geometry. Plant selections were strategically placed to screen neighbor views in some areas, while frame preferred city views in others.
Our Modern Retreat project has won a @vermontasla Honor Award.
.
Team: @haririandhariri, @wagnerhodgson, @thomfilicia, MJ Larkin Co., Twin Brook Gardens
.
Photos by: @westphalenphotography
.
This modern retreat and guest house integrates seamlessly into a hillside overlooking an expansive meadow in upstate New York. The site offered dramatic views not only from the home, but also of the home upon approach. A simple palette of native plants is used to integrate and provide contrast to the modern, angular lines of the home. An emphasis is placed on blurring the lines between interior and exterior spaces by using expansive glass and continuing the ground plane to the outdoors. The horizon of the infinity edge pool gestures out to the distant meadow. A native sedge was used to create a soft, green carpet, fulfilling the clients desire for no lawn. Outdoor lighting adds to the drama of the site and architecture.
We are happy to announce that our Switchback Modern project has won a @vermontasla Merit Award.
.
Team: @wagnerhodgson, @mfosterassociates, Patterson & Smith Construction, Walker Construction, JKB Stone Designs, @greenhaven_gardens
.
Photos by: Warren Jagger Photography
.
Located atop a steep hillside at the end of a long drive, the south facing site abuts the State Forest property and offers a perfect location for the client’s contemporary vacation home. Wooded,rolling topography and ledge outcropping acted both as assets and constraints. Working closely with the architect, WH sited the home, guesthouse ,pool and pool house to take advantage of the sun and the natural character on this difficult site. Stone walls terrace the site to accommodate the outdoor spaces and seamlessly integrate the architecture into the landscape. Large stone slabs create a rustic terrace for the custom designed fire pit. We designed the pit to be crafted from a boulder found on site. Large module bluestone terraces at the house extend the elegant and modern language of the home into the exterior rooms. A simple palette of native plantings gently compliment the setting . The simple and understated language of the landscape creates a perfect backdrop for the architecture while answering all the program requests of the client.
We are excited we to be sharing our recent award winning projects over the coming days! The Vermont Agricultural & Environmental Laboratory has received an @vermontasla Honor Award.
.
Team: Vermont Department of Buildings & General Services, State Colleges of Vermont, @wagnerhodgson, @cannondesign, @vhbnow
.
Photos by: @ryanbentphoto
.
Wagner Hodgson worked closely with the architects to site this $21 Million, 38,000 SF laboratory on a 13 acre, sloping agricultural site in central Vermont. The site was chosen partly for its central location to provide services to all Vermonters and to encourage collaboration with students and faculty of nearby Vermont Technical College. The new facility is integrated into the hillside, mid slope to minimize view impacts and to separate functions between the upper floor which largely open to the public and the lower floor which is private support functions. A permeable paver parking lot provides visitor parking on the upper level of the site. A large rain garden supplements the permeable paving and collects run-off for infiltration. An entry plaza provides seating for visitors and staff and includes a public sculpture by Jim Sardonis, a Randolph resident. The sculpture titled “Big Frog, Small Pond” is meant to reflect the large amount of water quality testing that the lab performs. Local granite slab benches create informal seating in the shade of Honeylocust trees. Sculptural picnic tables provide room for staff to congregate adjacent to interior conference space. The Corten steel and weathered wood of the building along with the native grasses and perennials are meant to evoke the agricultural heritage of this state and region. All but 2 acres of the site has been restored to agricultural uses including grazing, meadows and fruit trees.



