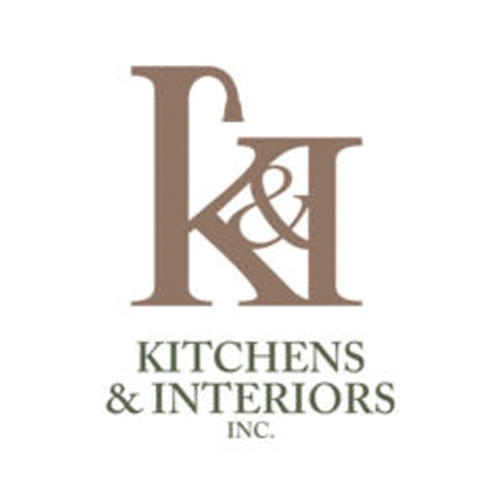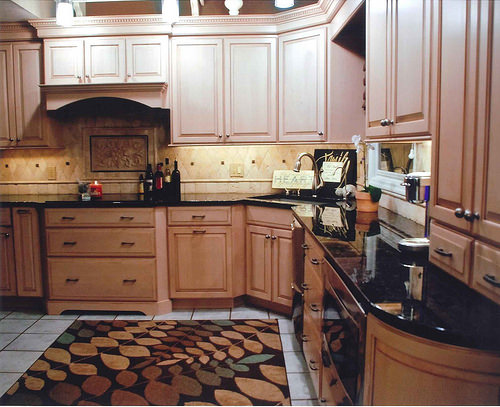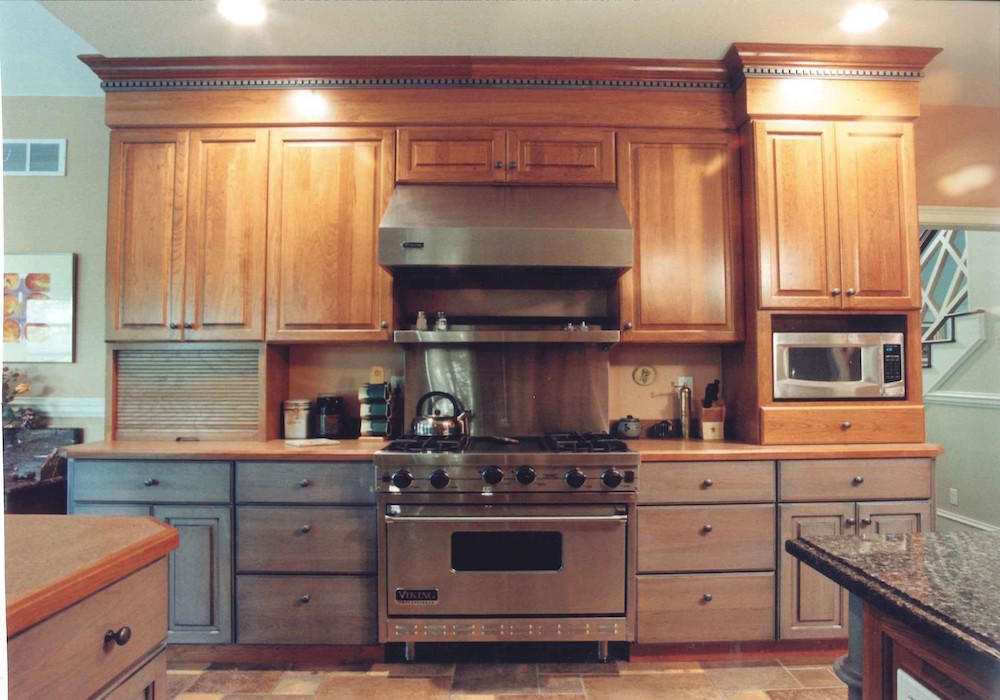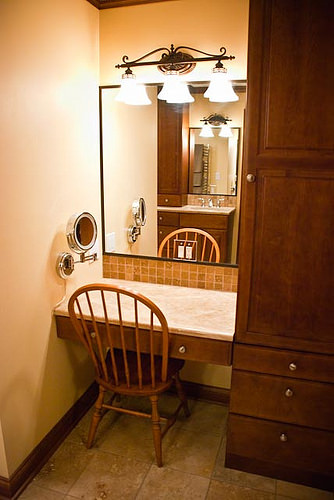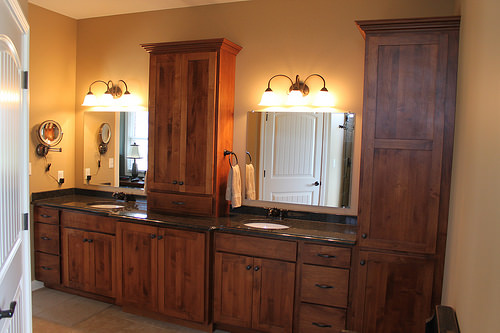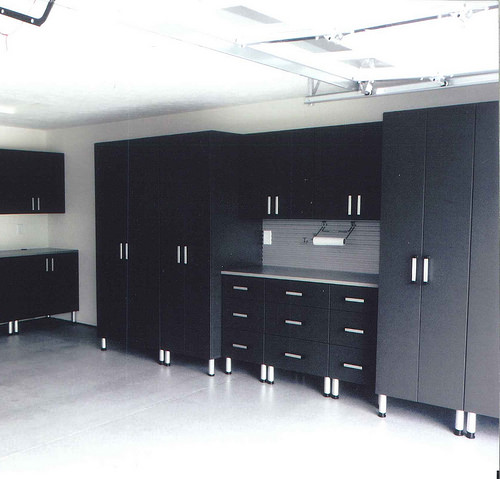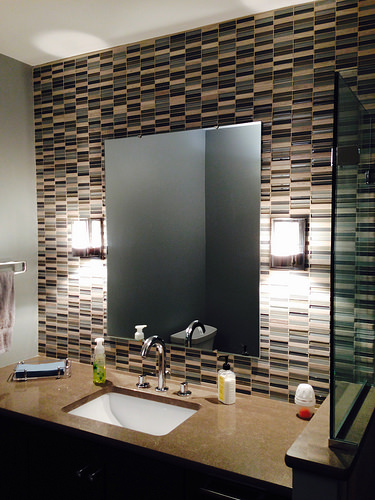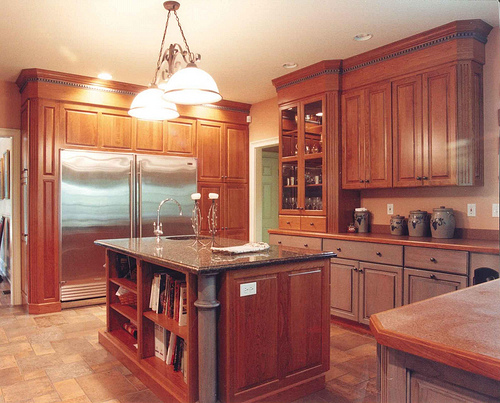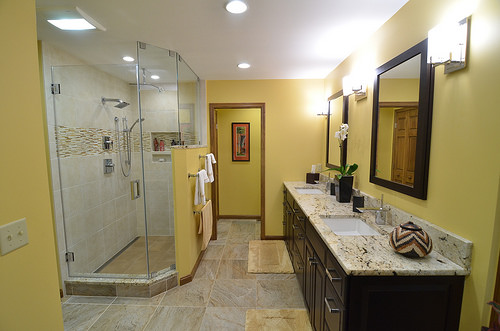When your boss tells you to work from home indefinitely, you may need to update your home office. Using the existing furniture, this customer was uncomfortable with their antique drop-down desk. We helped create this new workstation complete with easy access shelving and ample file storage. The guitar hangers add wall art as well as free up the floor space by removing their storage cases. The custom cabinets add a nice contrast to the gray walls and existing flooring. #kitchensandinteriors #homeoffice #amishcabinetry
Another master suite completed! Stunning tile work, a beautiful free standing tub, and a custom shower set up make this space feel like a spa getaway! The old vanity had staggered countertops which gave the space detail but limited counter space. Creating one long vanity lengthens the area and adds more useable surfaces. #kitchensandinteriors #masterbath #freestandingtub #mousercabinetry
The natural wood grain in red oak and a gray stain make these cabinet pop! Combined with the two toned countertops for some contrast, this space is warm and inviting! #kitchensandinteriors #mousercabinetry #oakcabinets #kitchenrenovation
Part 2 to an amazing renovation! The original design style was old world with distressed cabinetry and bold colors. Flash forward to a complete transformation to bright clean lines and a cool color palate. The quartzite countertops show a subtle but dramatic pattern. Removing the small wing wall allowed us to wrap the custom cabinetry to create a bar/entertainment space. The large stainless hardware adds the finishing touch. I still can’t believe this is the same space! #kitchensandinteriors #kitchenremodel #mousercabinetry #quartzitecountertops
Need to organize your closet? Give us a call! We can do a custom design that fits your space and needs in a variety of finishes. This custom closet is complete with open hanging storage, dresser drawer storage, and closed door storage! Plus it looks beautifully arranged! #kitchensandinteriors #customcloset #mastercloset
Shower upgrade complete! These new homeowners wanted to remove the small prefab shower and garden tub to accommodate a larger walk in shower. The heated vent fan helps keep this large space warm and cozy. The natural tones in the tile blend with the existing luxury vinyl flooring and vanity. The half wall and glass enclosure allow the natural light to illuminate the room. #kitchensandinteriors #masterbathremodel #walkinshower #arabesquetile
Closets, closets, closets! So much room for folding, hanging, and storage! These custom drawers accommodate accessories and the pull out trays keep jewelry neat and separated. No tangled necklaces here! A job well done by our closet expert Kim Hambrock.
Here’s a few more shots of the custom fireplace surround we completed a few weeks ago. Such a warm, inviting place to gather! #kitchensandinteriors #fireplacemakeover
Who doesn’t love an open floor plan? Check out this kitchen renovation complete with #amishcabinetry #granitecountertops and a fabulous #tilebacksplash This client loved the additional counter space that was created with the long peninsula and the addition of the island. #kitchensandinteriors
Take a look at this lower level bar transformation! Dark paneling and carpet dated this entertainment space. We added new wood tile plank flooring, modern gray stain wood cabinetry, bright quartz countertops, and a pattern tile backsplash to help bring this bar into the 21st century. #kitchensandinteriors #wetbardesign #tilebacksplash #burlapcabinets #quartzcountertops
We love working with clients who have a great eye for design! We helped this client create their walk-up bar with our Amish cabinets painted #WallStreet by #sherwinwilliams The leather finish granite tops blend nicely with the herringbone pattern backsplash. The client also added a door way into an unfinished basement area to create a fabulous wine room. We can’t wait for the wine and cheese party! #kitchensandinteriors #amishcabinetry #wetbardesign
It was love at first sight with our new conference table top! The movement and color variation are stunning and pictures don’t do it justice. Stop by our Terre Haute showroom to see it in person! #cambria #cambriaquartz #ledgeprofile #kitchensandinteriors #helmsley
Small spaces can be challenging. Sometimes all you need to do is remove the massive garden tub and your options become endless! This small bath becomes bright and roomy by removing the tub, expanding the shower space, and relocating the vanity. Simple bevel wall tiles and a retro hex flooring make this bath a classic. #kitchensandinteriors #bathremodel #beforeandafter #amishcabinetry
Retro rewind! This 1950s kitchen needed an appliance upgrade. The free standing range was too small for the existing opening and the roll up dishwasher was not easy to use or maneuver. Keeping with the original style, we redesigned the cabinetry to have more storage options complete with a veggie drawer, pull out trash, pantry storage, and doggie nook for food and water. A smaller apron front sink allowed us to squeeze in an 18”built in dishwasher. Our clients love to cook together, so we created a secondary prep space with a blended walnut butcher block top. The new over the range microwave clears up counter space and the built in bench seating offers even more storage for overflow items. This is a family home so we incorporated classic touches by reusing the cabinet hardware and keeping the original tile floor. Hopefully Grandpa approves of our changes! #kitchensandinteriors #retrokitchen #amishcabinets #quartzcountertops #boosbutcherblock #benchseat
